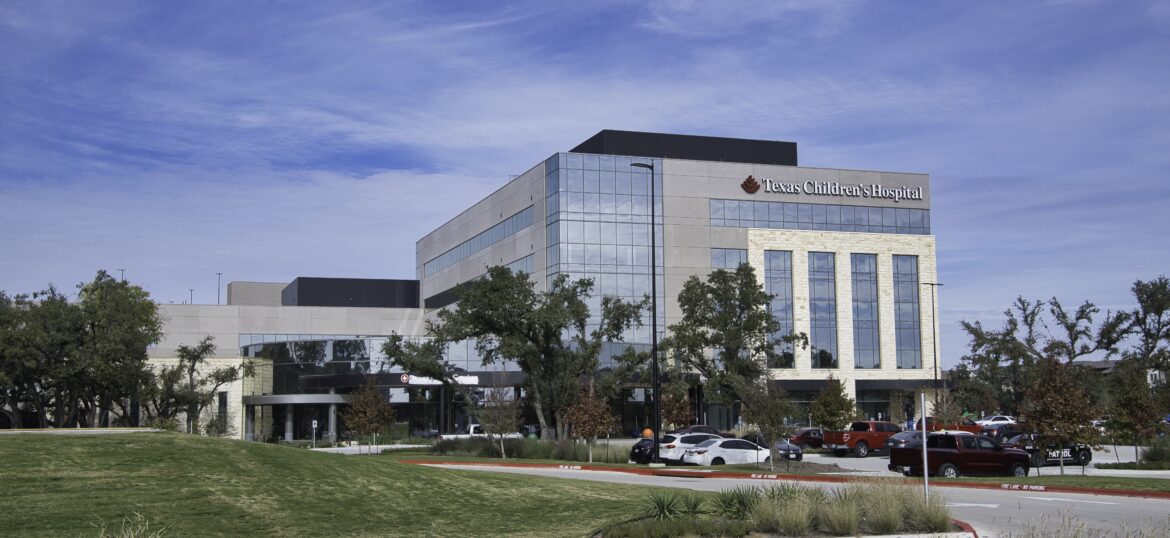Texas Children’s Hospital North Campus
Texas Children’s Hospital North Campus
Austin, TX
Overview
This project consists of a ground up hospital, inpatient | outpatient clinics, parking garage, and central utility plant. The overall project totals to 937,000 sq.ft. with multiple GMPs and phases.
Electrical Scope:
Prism provided design-assist services for scopes still in the design process while early scopes were already under construction. Prism also had early VDC involvement and provided Pre-Fabrication. This project was a multi-phased GMP and scope included the central utility plant, garage, inpatient | outpatient clinics (included emergency department, urgent care department, MRI, CT and radiology rooms as well as multiple operating rooms) and helipad site.
