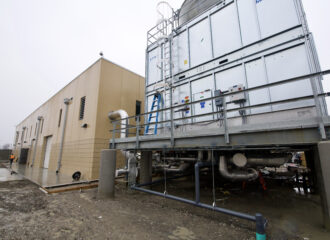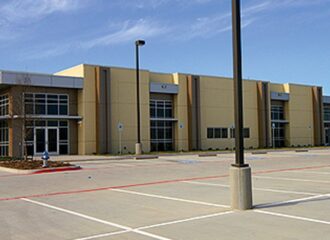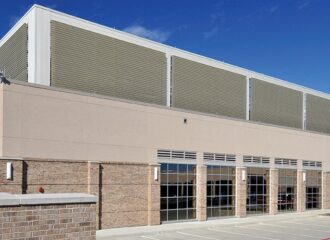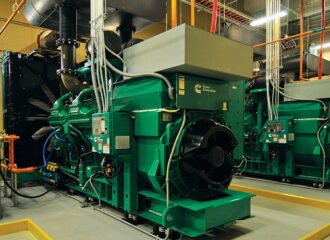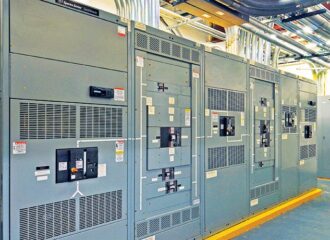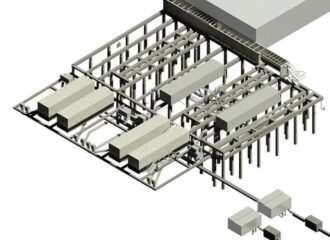Mission Critical
Delivering 24/7 reliability even in operational facilities
In the high-stakes world of data centers, reliability is paramount. Prism Electric understands the critical role electrical infrastructure plays in ensuring uninterrupted operations. We offer specialized solutions tailored to the unique demands of data centers, from power distribution to environmental control systems. Our expertise in delivering robust, scalable electrical systems empowers your business to achieve maximum uptime and performance.
